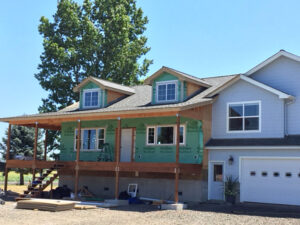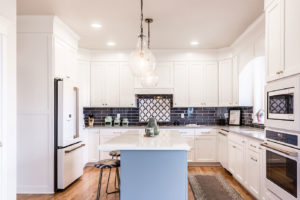Gone are the days when kitchens were situated far away from the living area, and formal living rooms are becoming outdated. A more relaxed style suited to family life and entertaining has become popular, with the hub of activity centered on the kitchen and family room. This is reflected in the rising popularity of open plan kitchen design, which has seen many homeowners knocking down walls to create a free-flowing kitchen/dining/family room, or perhaps incorporating aspects of a living space into their kitchen renovation.
The benefit of the open plan kitchen is that it meets multiple requirements for the entire family in a unified living area. It also makes entertaining more enjoyable as guests can now circulate through the kitchen and living space, or sit at the kitchen island and interact with you while you cook. The key to an effective kitchen design that incorporates the family room is to focus on a well-organized layout and a style that integrates into the rest of your home.
Here are five ideas to help you transform your kitchen into a multi-functional family room kitchen.
- Create an open plan space incorporating the kitchen, dining, and family room. A kitchen-remodeling project is the perfect time to tear down a wall and create a free-flowing living space that incorporates your kitchen and an adjoining room. If you find that family and friends frequently crowd into your kitchen while you cook, or the kids come running in and out looking for help with homework, then opening up your living space to the kitchen could be the ideal solution.
- If an open plan design is not an option, then bring elements of the family room into your kitchen. You can still achieve the atmosphere of a family room in your kitchen even without an open plan design. Depending on available space, you could include an eating and entertaining area in the kitchen itself with island seating or a small dining table. Bring the comfort of a den into your kitchen by including a couch or a cozy window seat.
- Add features to help manage busy family life from your kitchen. What are your family’s requirements? Do you need a spot for the kids to do homework, or an entertainment center with a television? Add a desk to create a study or office space in your kitchen. Even a kitchen island with seating and well-placed electrical outlets can be ideal for homework. A flat screen television mounted on the wall, allows access to television, internet, and music to keep the whole family entertained in the kitchen.
- Create a unified style for your home. Integrating the kitchen and living area means that your kitchen is no longer a standalone utilitarian space. Kitchens are the center of home life and entertaining, so choose design elements that complement the style of your home. Furniture style kitchen cabinets, architectural features, a sophisticated color scheme, and flooring and lighting that match throughout the kitchen and living area help to create a unified style that sets the tone for your home.
- Keep it organized with distinct “work zones.” An effective kitchen layout divides the room into functional zones that allow traffic to flow smoothly, such as food preparation, cooking, clean up, and storage. A room that combines kitchen and dining with living and entertaining space also requires a well-structured layout with zones geared to all the key functions. In addition to the main kitchen work zones, the living space may include a dining zone, study, or work, a relaxation area with television and comfortable seating, and perhaps a self-service beverage and snack area. The exact zones required depend on the individual requirements of the household and available space.
Your kitchen design professional can help you transform your kitchen into a multi-functional family room kitchen. Contact us today to find out how you can create a living space that will enhance your lifestyle and become a hub for family activity!




